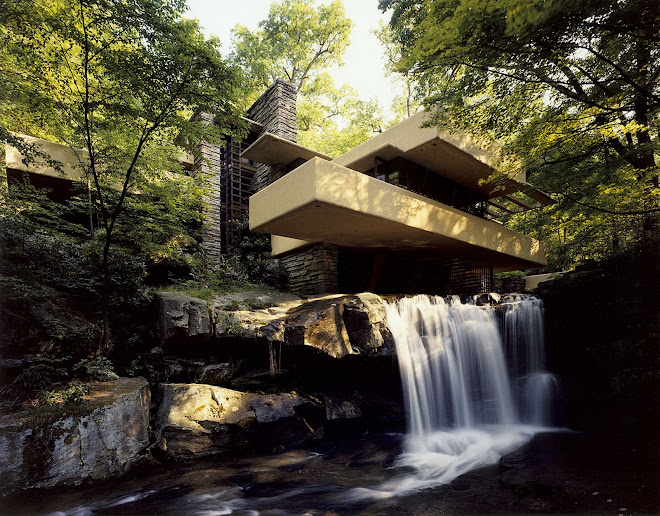Radiant Stages
My concept comes from the idea of a wheelchair rotating in full circle, the stages of the sun during the day and the idea of when you go to a spa you generally want to come back refreshed and radiant. But also I want focus on the sun and nature, the idea of spas using natural oils and herbs or nature in general to sooth the body, along with the warming rays of the sun.
Brand
I have always been fascinated by the Spanish culture, but I couldn’t find anything about bathing but they have a tradition. In the Spanish culture after a big meal, generally comes a nap before they go back to work and I have heard that time is really not an issue for them. So the idea for my spa becomes a place of rest where time is lost and this idea of rest and relaxation becomes the main event.
The idea of my spa is to come in and relax among nature. Usually spa treatments are done with botanicals, river rocks, and natural oils to sooth muscles or radiate the skin. I want all clients to feel like time has stopped and all you are required to do is relax and take in your surroundings.
a href="https://blogger.googleusercontent.com/img/b/R29vZ2xl/AVvXsEifWJCSRse4LpGzRhYtXsgdeRhce-fXzP6aqHnB4-_IYSU9cGl_F-E2QINw-xG56PH9olhe-Kna82lnOyA4XaH4tpip31kDPnTVZWNYjxh7uC52ttvWDlPlJKB7Quq1xVtpJFCU8NyaNio/s1600-h/spa_floorplan.jpg">
Floor Plan

wall sections
Perspectives

this perspective shows the individual jet bathes and the massage tables in the other room. the space dosent have a sense of lighting but i imagined tracking lighting that focused on the picture graphics. so the rooms would essentially be dark but, sense the rooms are saturated with color the reaction would be a pale luminescent that would light the entire room. the idea is to focus on your surroundings so i wanted the graphics to be whimsical abstractions of nature that entice the mind and the free forms would relax the mind. the light surfaces on the ground is sand, sand is a natural exfoliant for the skin. sense people restricted to a wheel chair for mobility will be in the space i have created this broadwalk so to speak to guide you through the space.

sense this idea of a wheel chair turning is important to my concept there are large spaces and walk ways for this. the ramp id located in the pool for easy access. the pool is enriched with botanicals to nourish the skin along with more sand in have of the pool. i imagine there would be seating so that the people in wheel chairs could also put there feet in the sand. the lounge chairs provide for perfect sun bathing for any individual. there are also water walls located on the exterior walls that allow for rinsing after leaving the pools.



 the view below is an area view of the interior of the space.
the view below is an area view of the interior of the space.
















